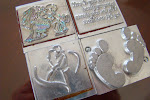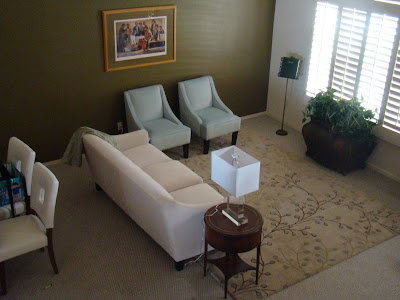My house all 3200 sq ft of it; doesn't have a linen closet! We've been living with inadequate storage for too long. I finally couldn't take it anymore and I called my contractor!
I can't believe we were trying to store linens for 6 people in these two cabinets. Bad design builders! The upper cabinet was too shallow (the doors wouldn't close all the way because the towels didn't fit right in 12" of space). And the bottom cabinet was too deep I'd lose all my pillowcases and could never find anything in that dark hole. Not to mention one of my biggest pet peeve wasted space! Look at that lovely counter with nothing on it. In real life it was always full of misplaced junk (pet peeve number 1 – clutter).
So in came the cavalry…
They removed the cabinets, demoed the soffit, framed up a new wall and door. Then the fun stuff: adding shelving 14" deep. And the nice part of building your own closet it you get to do it your way. So the top shelf (the one that is above where the builder usually stops we added a 12" shelf for easy access (perfect for storing pillows). And the bottom shelf was placed at the exact height of my upstairs vacuum – love it. Then the best part was an idea I got from a friend – vertical dividers! No more towels and sheets falling over on top of each other!
I finished off the closet with leftover white paint from the garage, baskets and labels to organize, and peel and stick vinyl faux wood flooring to fill in the missing carpet from where the cabinet once stood. Eventually we'll redo all the floors in our house but I thought this was an inexpensive solution for now.
During construction my contractor asked me if I'd like a can light over the door – sure why not! So glad we did I love it! We ended up removing a wall sconce to make the rewiring more affordable. I never liked that wall sconce anyways it was right above our A/C termostat and if I left the light on it would heat up the termostat and my A/C would never turn off. Another builder blunder. But I love it now.
My finished closet!








 I knew I needed a new Living Room when this became a regular scene..forts made out of blankets and sofa cushions.
I knew I needed a new Living Room when this became a regular scene..forts made out of blankets and sofa cushions.
































